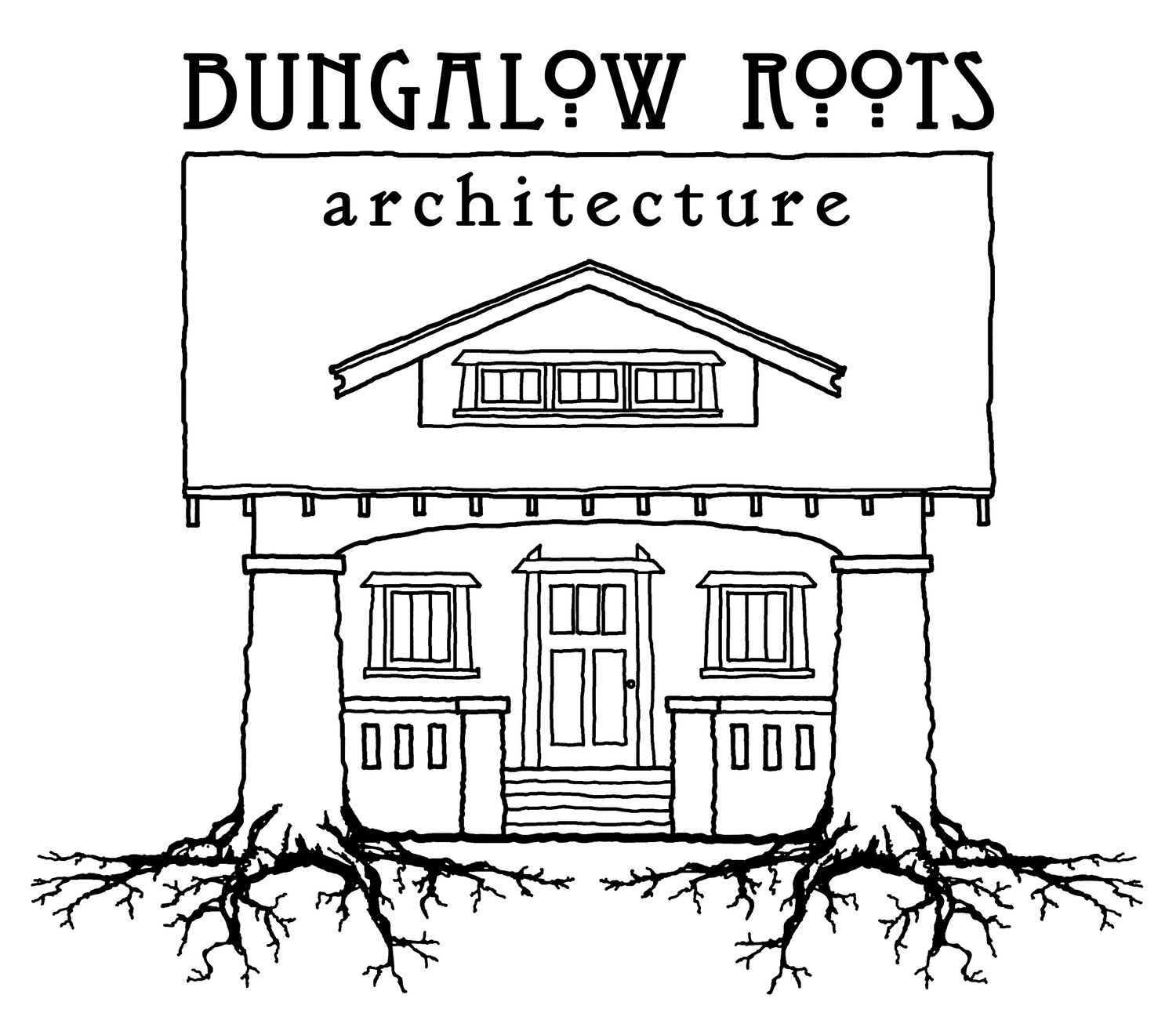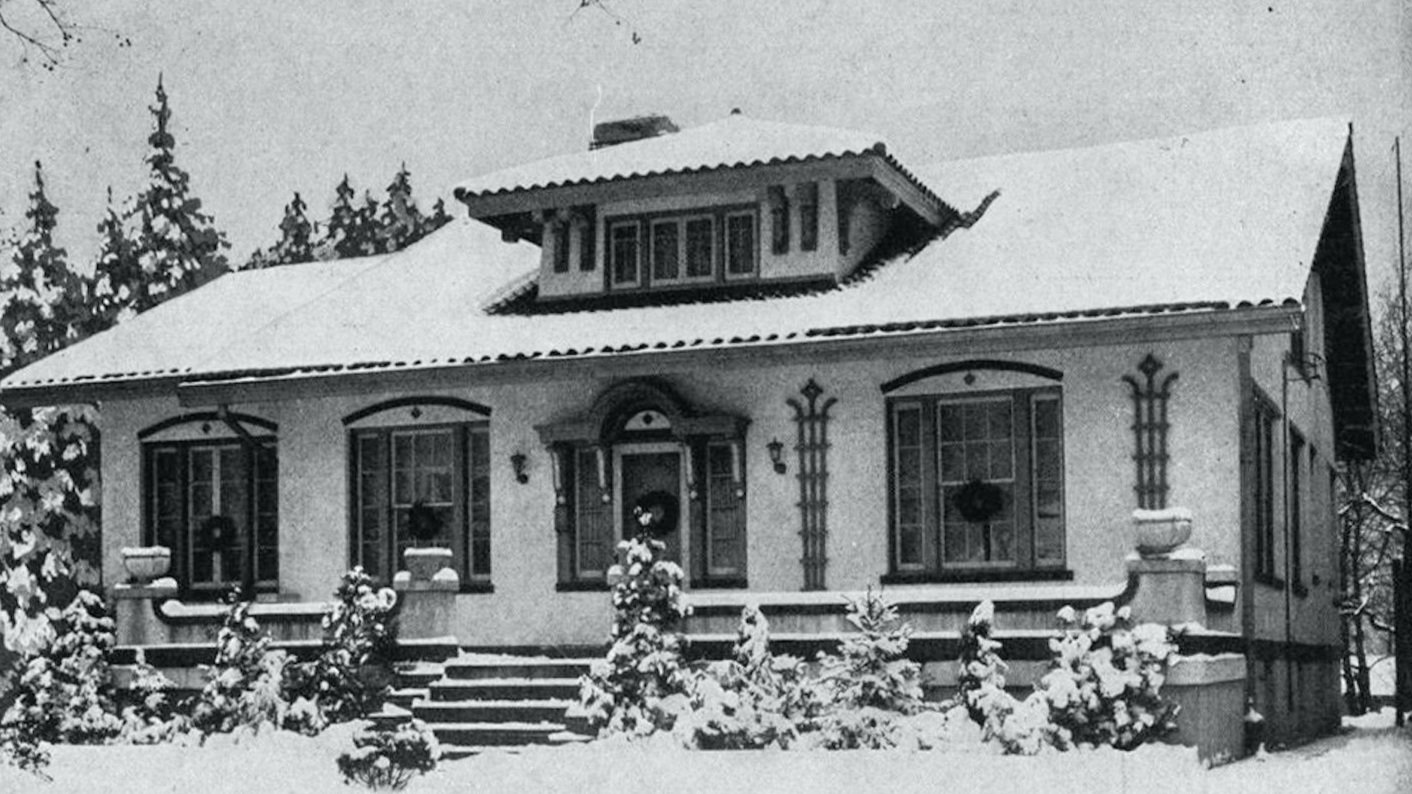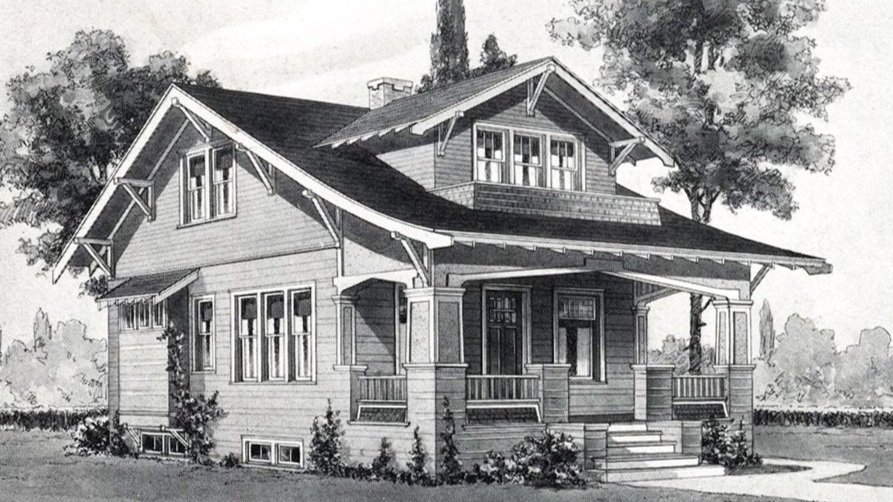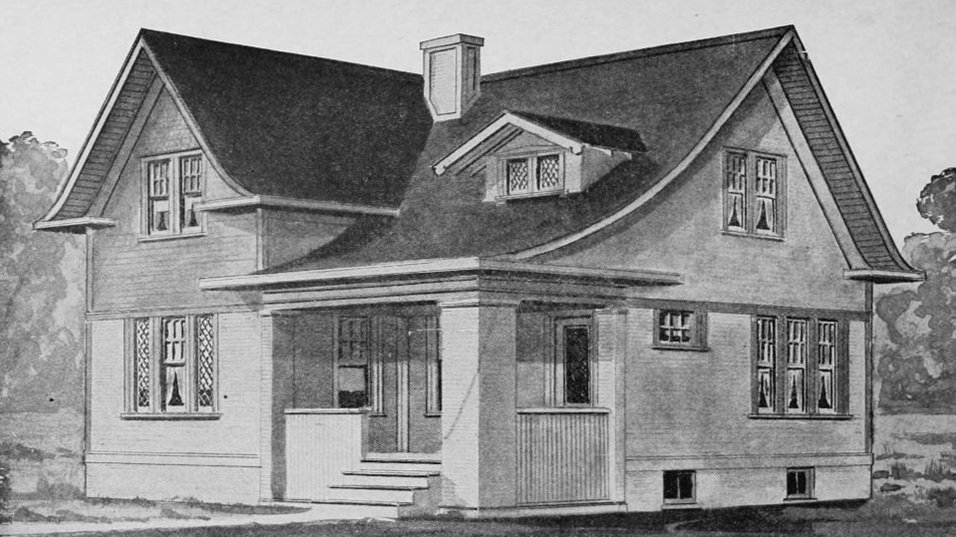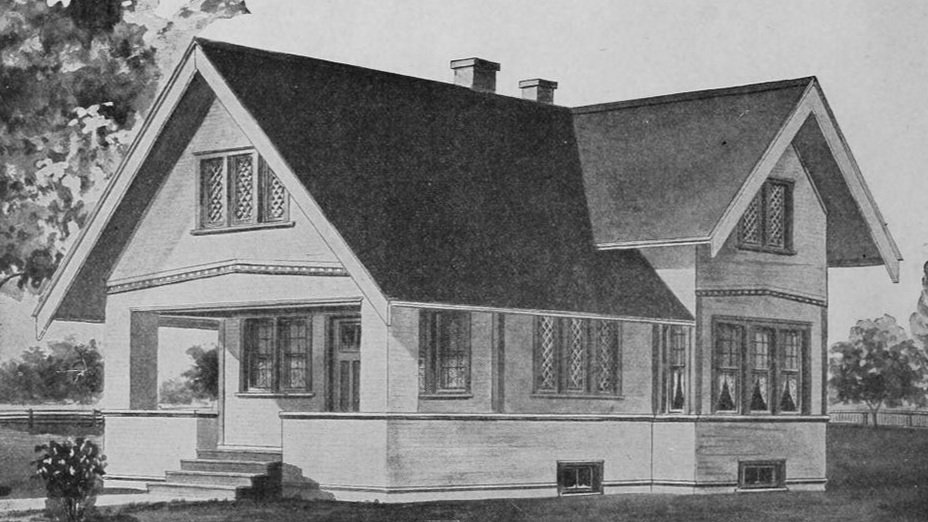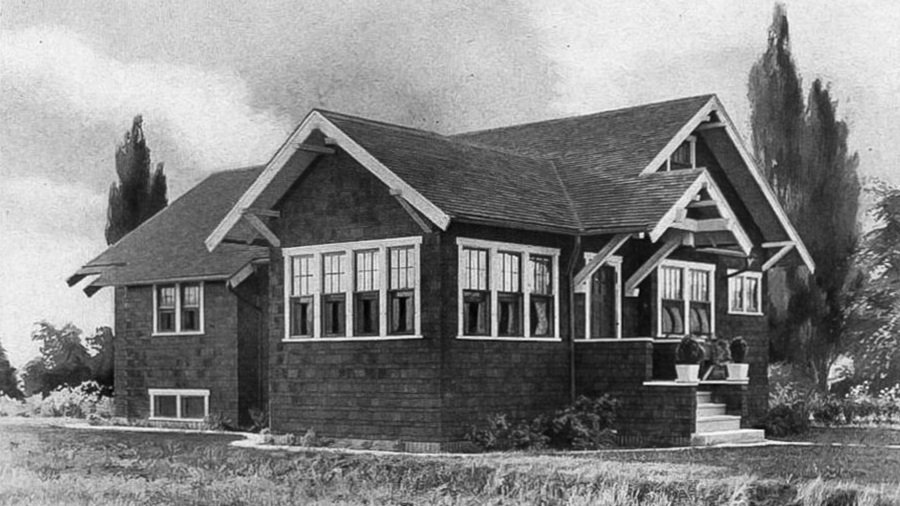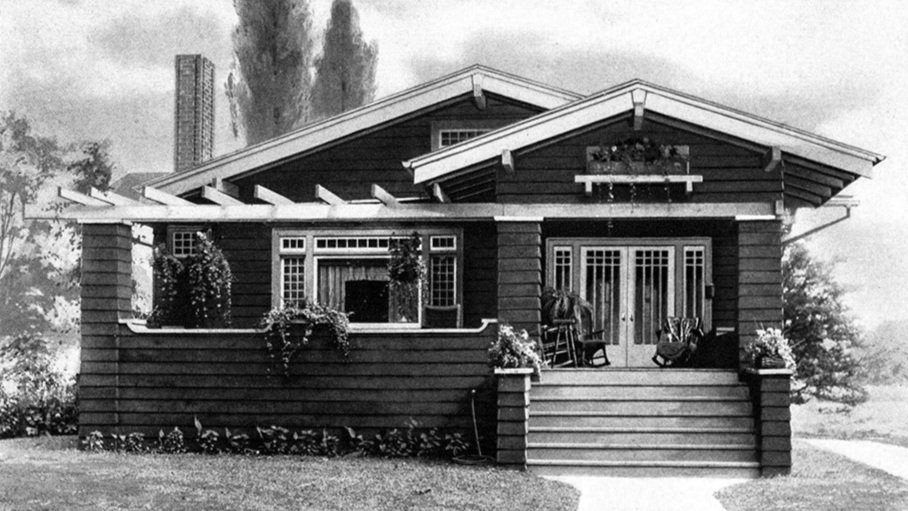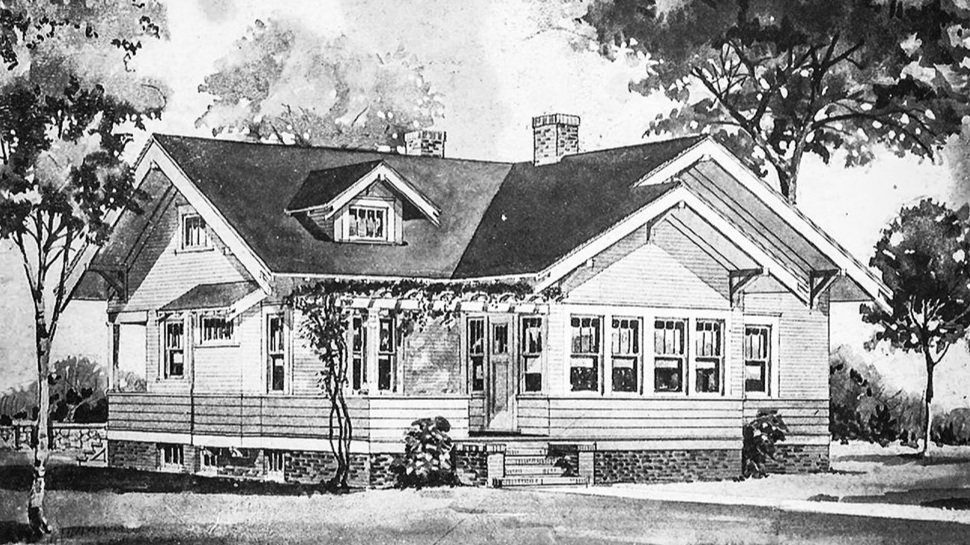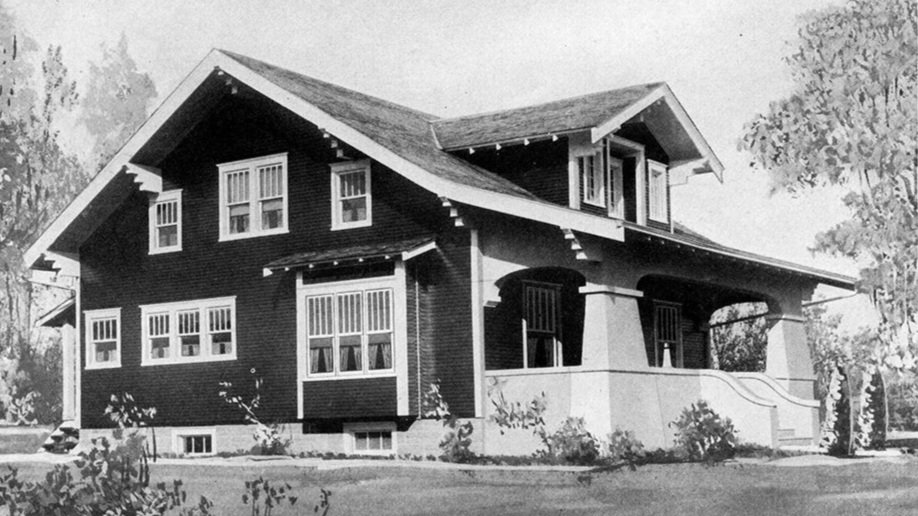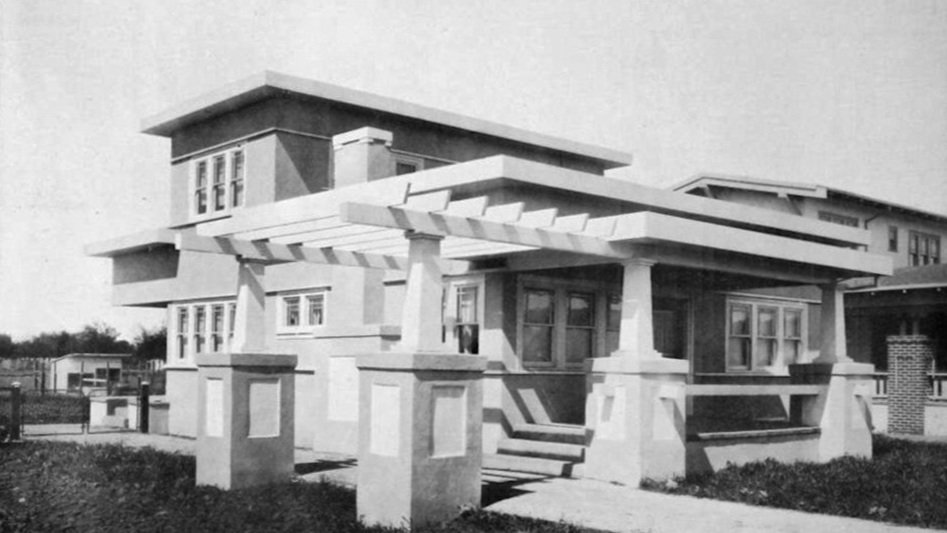PLANS FOR NEW HOMES AS GOOD AS OLD ONES
Ready to build a New (Old) House?
Old houses aren’t good just because they are old; they are old because they are good. Let’s build a new house that will last to one day become an old home.
New Old House Plans
Sometimes finding the “perfect” old house to renovate and make your own isn’t possible. You might live in a place where all the old houses are taken, or where there aren't any old houses at all, or maybe you’ve found the perfect empty lot. In that case, you may opt to build a “new old house.” What this means is a new house that lives and feels like an old home. All the charm and character, but with the advancements of modern building technology baked in from the start. Check out the FAQ below for additional information.
Drawing from an out-of-print Home Plan Book
Frequently Asked Questions
-
So what are “new old house plans?” Right now they are just sketches and ideas; I need you to help me make them a buildable reality. Below are a few open-source and out-of-copyright “stock plans” from the 1900-1920s, and I have sketched ideas to adapt the plans to “modern living standards.” I consider this another form of preservation. These old house plans are valuable and beautiful, but you can’t just call up Sears and order them anymore. With your interest and help, I can create construction documents for these designs that would otherwise be lost. Because I’m not starting completely from scratch with a design, it’s a much faster process to create plans to build from. I’m offering this service at a reduced cost (as opposed to a full custom home design) to brave clients who want to build a “new old house” but maybe don’t have the budget or need for a fully customized residence.
-
You pick an existing open-source or out-of-copyright stock plan from some of the old stock plan books available here.
To find the stock plan books, search for terms like “house plans” and filter the results by date, I usually select 1890-1922. There are hundreds of them available on there, so be careful, it’s a very deep rabbit hole and you could easily spend hours and hours browsing through all the wonderful resources (I know I have). Look for plan books with “Public Domain Mark 1.0” or publish dates before 1922.
Or if you don’t want to spend hours searching the archives for plans, the plans featured on my website are a great place to start. If you don’t like a particular plan I have featured, follow the link under each feature plan and it will take you to the original source plan book where that plan came from. Just page through the digital book for many other plans to choose from.
After you find a plan you like that you might want to build as is or change slightly to meet your needs, contact me and be sure to tell me which plan you are interested in exploring. If it is one of the featured plans, the name of the plan will suffice, if it’s a different plan you found through archive.org, please copy and paste the link into the contact form.
Once you have contacted me, I will reach out to you to schedule a discovery call to discuss your ideas and needs. At this point we will also talk about pricing, schedule, contract terms, and the next steps from there.
In the end, you will have full buildable construction documents for your “new old house” which will then also be available for other old house lovers to purchase and build for themselves. Think of it as paying it forward by bringing these old stock plans (that you can’t buy anymore because the companies that originally sold them are long gone) back to life.
-
Old houses up to the 1930s rarely had attached garages. This was typically because early cars were prone to catching on fire and it wasn’t safe to have the garage attached. Nowadays most homes are built with an attached garage, however there are still some advantages to planning for a detached garage when building a new old house. Detached garages can be located at the back of a skinny city lot to take advantage of alley access (if you are lucky enough to have an alley on your lot). This also allows for a wider house with better side yards (especially on a 50 foot wide lot). Detached garages also mean that you can step down the construction quality (and thus cost) for the detached structure. In the country, a pre-fab metal building would even be an option. In my experience, garages are more often than not used for everything but actually parking a car. They are project space, or storage space, or offices, or workshops. I use my own garage as a glorified garden shed (however, I do have a multi-purpose covered parking space, because we live in hail country, that I also use for shaded outdoor project space). But, if an attached garage is a must for you, many of these plans can be easily altered to accommodate an attached garage.
