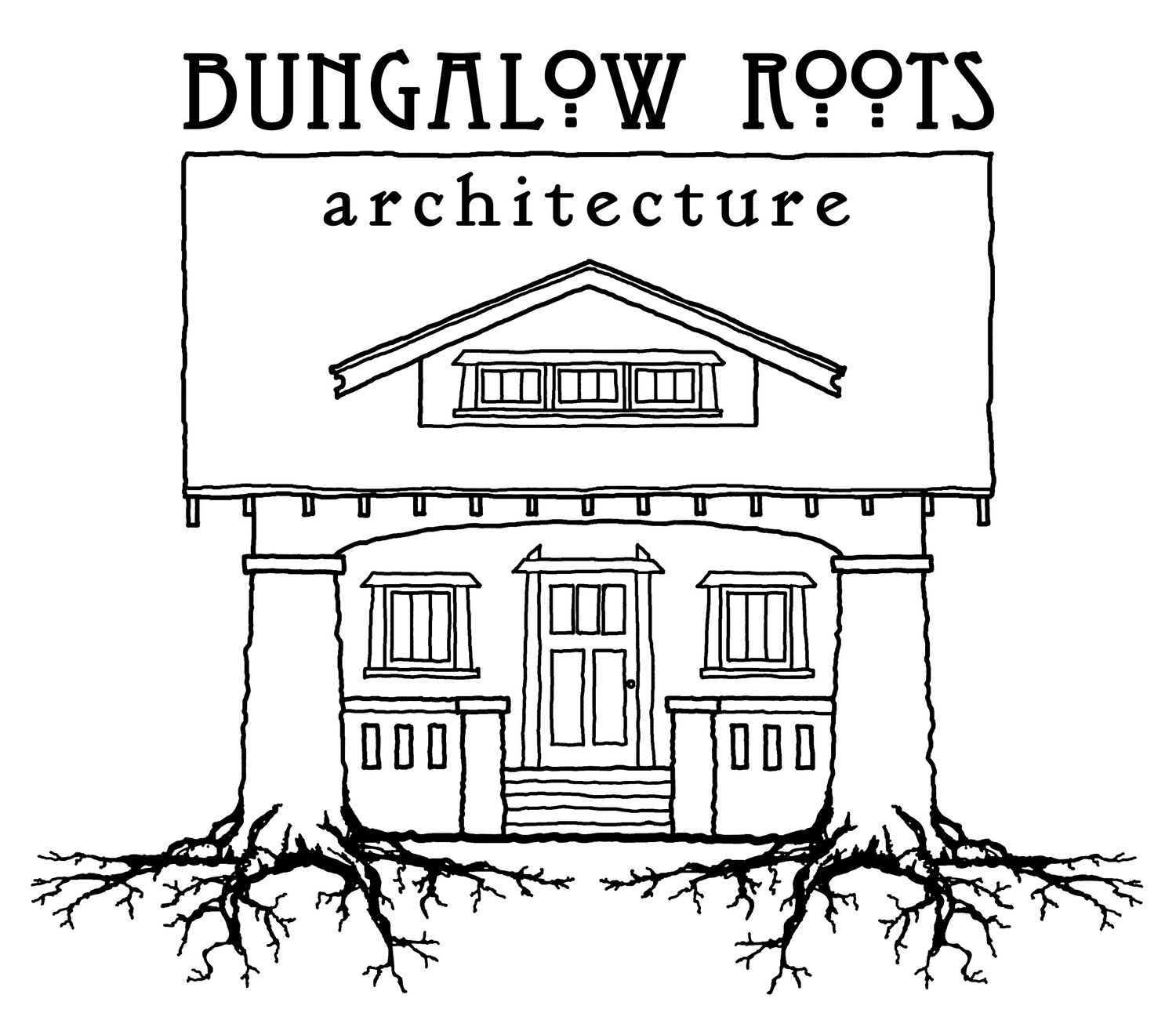The Antlers
Finding an old stock plan in an out-of-print book with this many details and drawings is really rare. The original house was stucco over solid masonry exterior walls, but if you were going to build it today, you would likely choose wood-framed exterior walls instead for insulation and comfort. Not much needed to change for this house. The upstairs is perfect as shown with two bedrooms, a hall bath, and a playroom/office. By converting one of the downstairs bedrooms into a larger primary bathroom, closets, and a hall powder bath, you gain a downstairs primary suite. The kitchen and breakfast room remain as they were. However, if you were dreaming of a larger kitchen, the breakfast room could be sacrificed to expand the kitchen. If you are interested in construction documents to build this particular updated old house plan, please reach out via the contact page or link below.
Exterior of The Antlers in Snow








